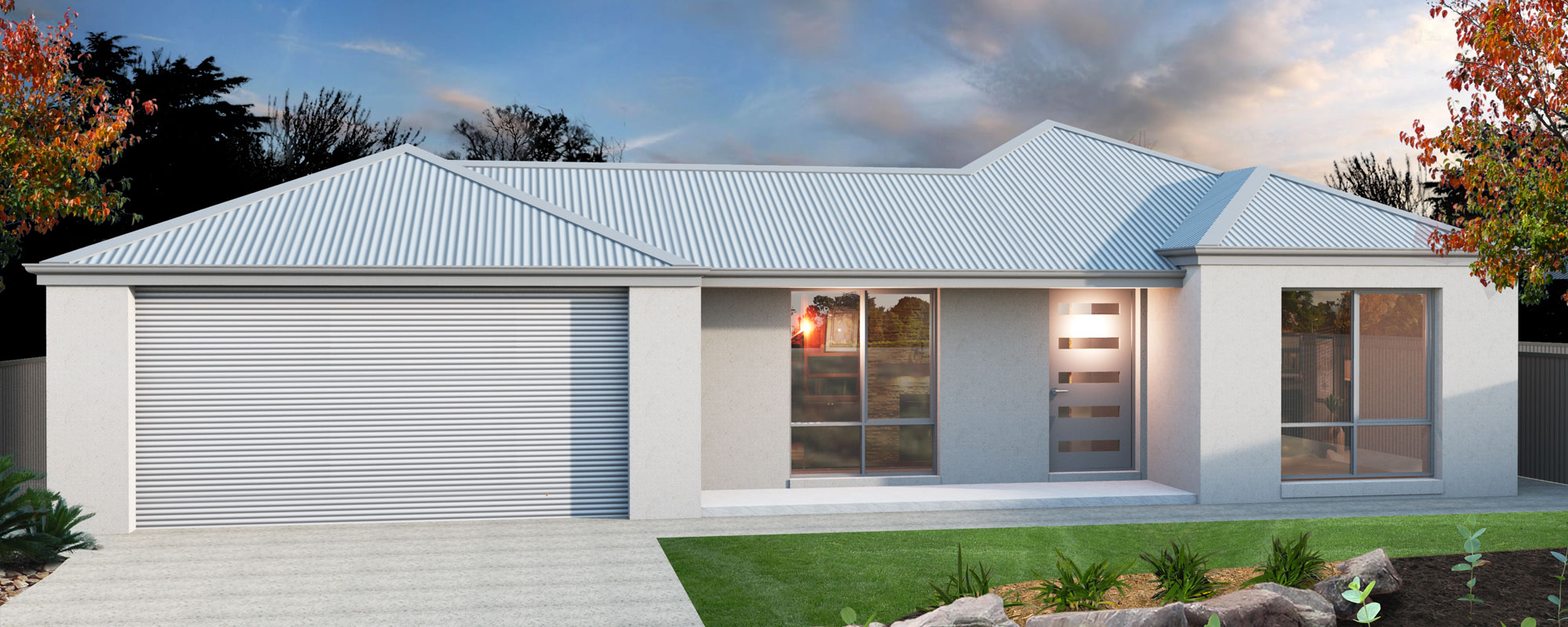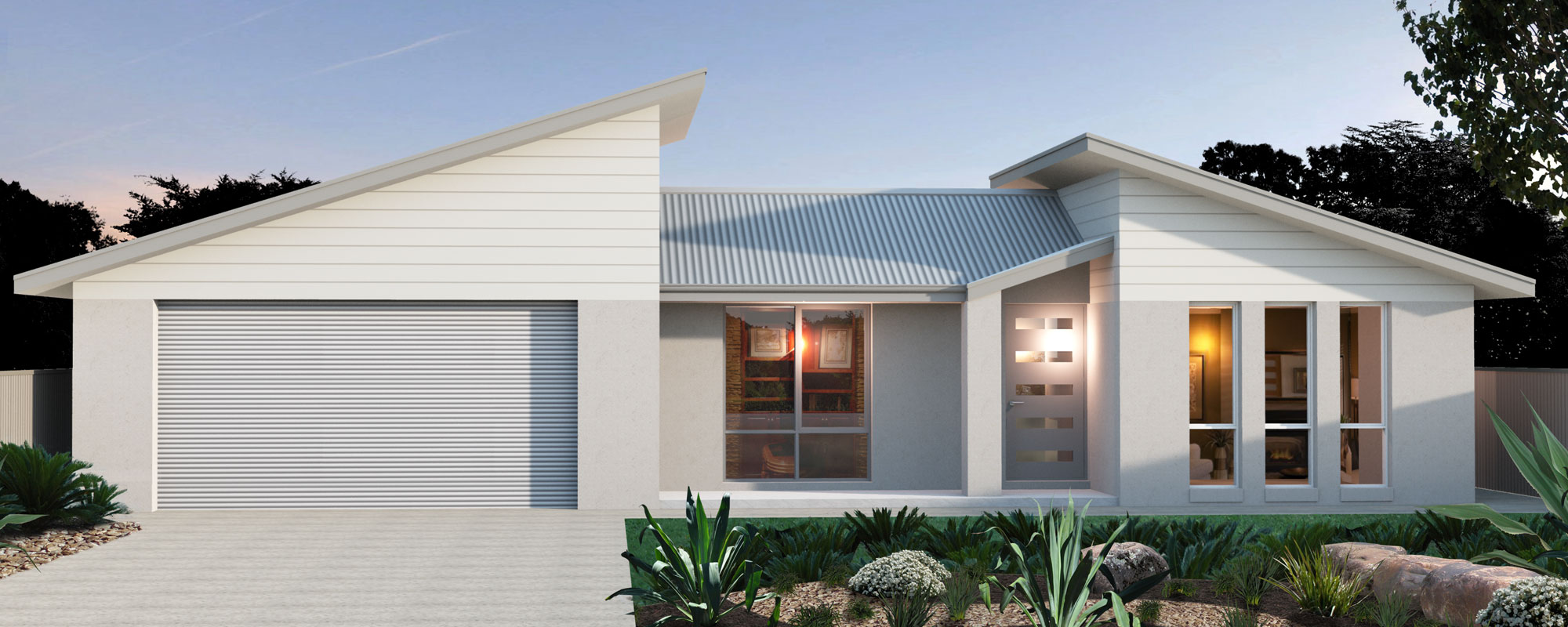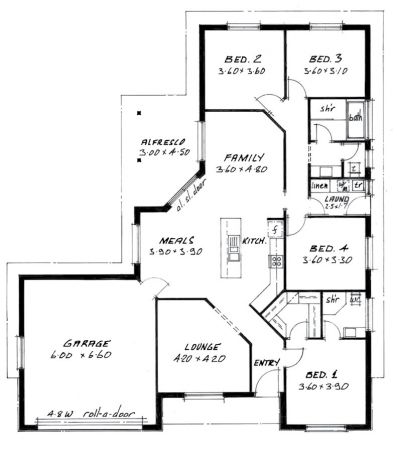Kingsley
Substantial 4 bedroom home featuring open plan living, an additional lounge room and double garage
Virtual Tour
This Virtual Tour is currently under construction and will be available soon.
Take the next step
We believe that our selection of plans provides for the first home owner, investor or empty nester, and are offered to get your new home ideas, concepts and dreams flowing. The inclusion of an extended range of cupboards, cavity sliding doors and alfresco areas, as standard in our designs, we believe not only separates us from our competitors but again shows Empak Homes desire to respond to our customers needs.
Over-and-above this exciting range we continue to offer our in-house design service that combines our building and land development experience with your new home requirements. Please contact us to discuss our design range or your individual requirements and ideas.







